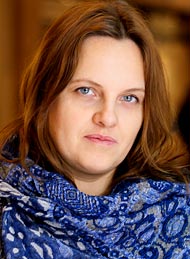
Bay window
Erker — part of the façade that protrudes from the general plane. It can have different shapes (round, rectangular, polyhedral) and floors. It is fixed to the facade with cantilever beams, if the support goes up to the foundation — it's already a risalite.

The photo is of a home renovation in Canada. Drew Mandel Architects architecture.
Half of the facade with its traditional bay window remains untouched, while the other half has been combined with a dormer window to make a larger projecting part with floor-to-ceiling windows. It's a good example of reinventing an existing facade with a minimum of intervention.






























