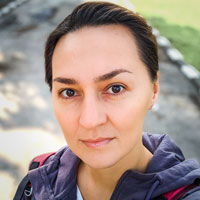The first building with a Corten steel facade appeared in Russia.

This is the Ferrum Business Center in St. Petersburg, on the site of the former machine-building plant Rossiya.
What's remarkable about this material? It is a composite alloy, very resistant to corrosion and extremely strong, also called "eternal" steel.
It has a velvety texture and a distinctive rusty red patina. The secret is that its dense oxide film (rust) acts as a protective shell, preventing further water penetration into the metal. Resistance to weathering is especially important in the St. Petersburg climate.
It is interesting that the patina does not appear immediately, but in the process of use, which means that over time the appearance changes. There are even special preparations for the controlled creation of the oxide film.

In order to give the simple rectangular volume of the office building a distinctive look, the technique of alternating flat and protruding steel modules was used, creating the illusion of weaving around a glass base. And it looks either like floating threads of "warp and weft" fabric or a basket made of birch bark.




The Ferrum BC is only part of a large-scale reconstruction of an industrial area, for example, there is already a building dedicated to the theatrical projects of the artist A. Benoit, known from "Russian Seasons of Diagelev".
The designs were developed by the architectural bureau TCHOBAN VOSS Architekten.



















