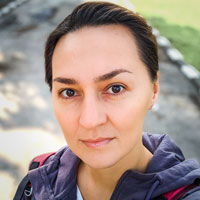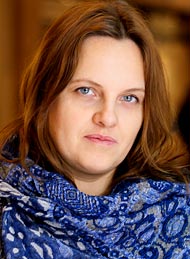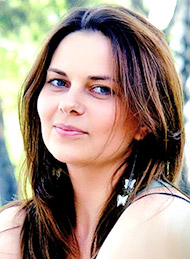
On March 8, we want to remember those who, despite all obstacles, managed to make an invaluable contribution to the art of creating spaces—the women architects whose ideas and projects have changed our perception of modern architecture.
For a long time, architecture was considered a traditionally male profession. However, many talented women not only paved their way in this field but also left behind a legacy that continues to inspire new generations of professionals.
Zaha Hadid – The Queen of Curves
Iraqi-British architect Zaha Hadid became the first woman to receive the Pritzker Prize (the architectural equivalent of the Nobel Prize). Her creations are recognizable for their flowing lines, bold shapes, and innovative use of materials. The Heydar Aliyev Center in Baku, the Guangzhou Opera House, and the London Aquatics Centre literally defy gravity and traditional ideas about how facades should look.





Gae Aulenti – The Master of Restoration
Italian architect Gae Aulenti gained fame not only for designing new buildings but also for her mastery in transforming historic structures into modern spaces. Her work in converting the former d’Orsay railway station in Paris into the Musée d’Orsay is considered a benchmark for how to preserve a building’s historical value while adapting it for new functions.

Kazuyo Sejima – The Aesthetics of Minimalism
Japanese architect Kazuyo Sejima creates buildings that appear weightless and almost transparent. Her works are distinguished by their clean lines, carefully designed lighting, and harmonious integration with their surroundings. The New Museum of Contemporary Art in New York and the “Glass Pavilion” in Toledo are examples of how expressive architecture can be achieved using minimalist means.




Elizabeth Diller – Architecture as a Social Statement
Elizabeth Diller and her studio Diller Scofidio + Renfro are known for projects that go beyond traditional architecture and become unique social statements. The High Line park in New York is a striking example of how an abandoned railway overpass can be transformed into a vibrant public space that reshapes an entire neighborhood.




Frida Escobedo – The New Generation
A representative of the younger generation of architects, Mexican Frida Escobedo works at the intersection of art, architecture, and social projects. Her Serpentine Gallery Pavilion in London, created from simple materials—ceramic tiles and concrete—demonstrates how local traditions can be reinterpreted in the context of contemporary architecture.


Why Is It Important to Know About Women in Architecture?
Studying the works of female architects not only expands our understanding of possibilities in facade design and spatial organization but also provides new sources of inspiration. Many of these outstanding professionals have brought a unique perspective, attention to the details of everyday life, and unconventional solutions to complex challenges.
In our studio, we often turn to the projects of these and other talented women architects, finding ideas in them for creating facades that combine functionality, aesthetic expression, and respect for the surrounding context.
Happy International Women’s Day! May your architectural inspiration come from the most diverse sources.



































































