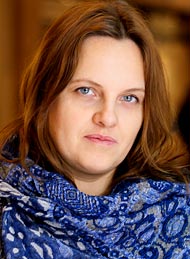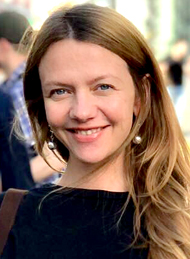3Many of our clients confuse pilasters with columns. And that’s perfectly normal! After all, most people don’t deal with architectural terminology on a daily basis.

A pilaster is a flat vertical projection on the wall surface that imitates a column. Essentially, it is a “ghost column” embedded into the wall. It has all the same elements — base, shaft, capital — but it only protrudes from the wall by a third or a quarter of its width.
Historically, pilasters served not only as decorative elements but also had a structural function — reinforcing the wall at points of highest stress. In classical orders, pilasters often “supported” an entablature or a pediment (seems like a good topic for the next explanatory note).
So when are they appropriate in modern architecture? It’s an interesting question we often discuss with colleagues.
Here are a few situations where pilasters can be a great solution:
— When renovating or stylizing historical buildings, pilasters help preserve the authentic character of the facade, even if the interior space is fully modernized.
— In modern minimalist projects, pilasters can be used as a subtle way to add rhythm and vertical articulation to a facade without overloading it with details. We recently completed a project where very shallow pilasters made of light concrete created a barely noticeable play of light and shadow on a monochromatic facade.
— Pilasters can help visually correct the proportions of a building. For a tall narrow house, horizontal articulation and wide pilasters create a sense of stability. Conversely, for a squat building, vertical pilasters add a sense of height.
— An interesting modern technique is using contrasting materials for pilasters. For example, on a plastered facade, pilasters made of clinker brick or natural stone become striking accents.
Have you noticed pilasters on buildings in your city? They are much more common around us than one might think at first glance.





















