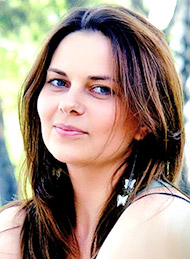ArchReview #177
1
2
3
4
5
6

1
An example of mature regional modernism—a movement that does not reject local traditions, but also does not turn them into museum exhibits. The architect understands that tradition is not a set of decorative elements, but a system of spatial and structural solutions developed by climate and lifestyle.
The contemporary insert does not hide its novelty, but tactfully integrates into the historical volume. The contrast between white and dark, smooth and textured, historical and modern works to create a rich visual narrative. The house tells a story — about time, about place, about how architecture can respect the past without sacrificing the present.
2
The façade is clearly divided into two parts: the historic volume on the right and the modern intervention on the left. This is not just an extension—it is an architectural statement about the layering of time. The white plastered volume with traditional window proportions and green shutters seems frozen in the past, while the dark vertical plank cladding represents modernity.3
The modern part is deliberately stretched upward, creating a compositional accent. The vertical rhythm of the wooden slats reinforces this aspiration. This solution works on several levels at once: it visually lightens the mass of the extension, creates a play of light and shadow on the facade, and echoes the verticals of the surrounding coniferous trees.4
The façade is built on the contrast of three basic colors: white plaster base, dark gray (almost black) wooden planks, and warm natural wood on the roof elements and cornices. This triad is not accidental—it reflects a material hierarchy: a traditional stone base, modern wood cladding, and structural and decorative elements made of solid wood.5
The traditional part retains small windows with green shutters—a typical feature of Alpine houses, protecting them from the sun and snow. In the modern part, the windows become larger vertical slits, designed as dark openings without window frames. This evolution of window openings from small traditional ones to more open modern ones can be interpreted as a movement through time.6
Vertical slats are installed with gaps, creating the effect of a breathable facade. Under certain lighting conditions, this structure turns into a kind of optical grid—the facade appears to be either monolithic or transparent. This is a subtle play on perception: the massive extension is visually lightened by rhythm and shadows.Ключевые архитектурные приёмы:
- ✅Контраст старого и нового через материал и цвет
- ✅Вертикальная облицовка как современная интерпретация традиционного деревянного фасада
- ✅Выявление конструкции через деревянные балки кровельного свеса
- ✅Разномасштабная оконная композиция: от малых традиционных до вытянутых современных проёмов
- ✅Использование характерной альпийской типологии (широкие свесы, ставни, цокольный этаж)
- ✅Тактичная интервенция в историческую структуру без разрушения её целостности
- ✅Трёхцветная палитра: белое основание, тёмная древесина, тёплые акценты натурального дерева
Facade #17080 from Archi.Capital base.





