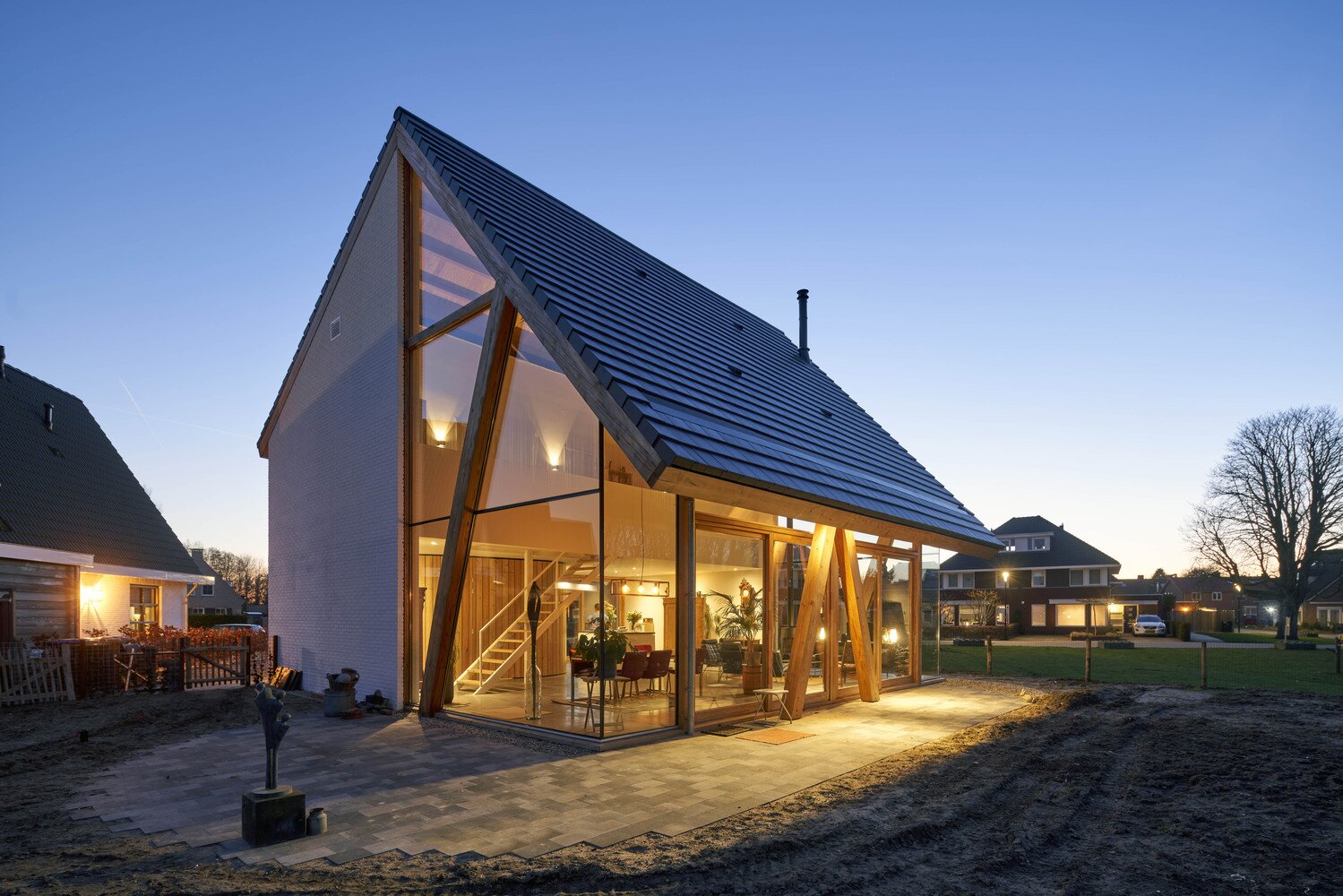ArchReview #171
1
2
3
4
5

1
This is a bold attempt to reinterpret the archetype of a rural barn through the prism of contemporary architecture. The traditional gabled form is taken to the extreme—the roof literally reaches the ground, creating a monolithic triangular silhouette. But this is not blind copying—it is an ironic play with typology, where the banality of form is compensated for by the radicalism of execution.2
The full-height glass pediment is the main architectural feature. The full glazing of the end wall transforms the house into a showcase displaying its inner life. The wooden beams of the frame are not hidden, but are deliberately exposed, creating an honest tectonic structure.3
The asymmetrical arrangement of the supports disrupts the classic symmetry of the archetype. The V-shaped wooden columns function not only as a structural element, but also as a graphic element, adding dynamism to the static form.4
The contrast of materials—white brick blind walls against warm wood and transparent glass. This triad creates a balance between closedness and openness, tradition and modernity. The dark metal roofing is a particularly successful solution—it visually “grounds” the volume.5
The absence of a base is a risky approach that requires flawless waterproofing. But it is precisely this detail that makes the form clean and whole, avoiding fragmentation into elements.
The interior space, visible through the structure, creates a lantern effect in the evening. The house becomes a beacon in the suburban landscape — perhaps too revealing for its conservative surroundings.Facade #18749 from Archi.Capital base.





