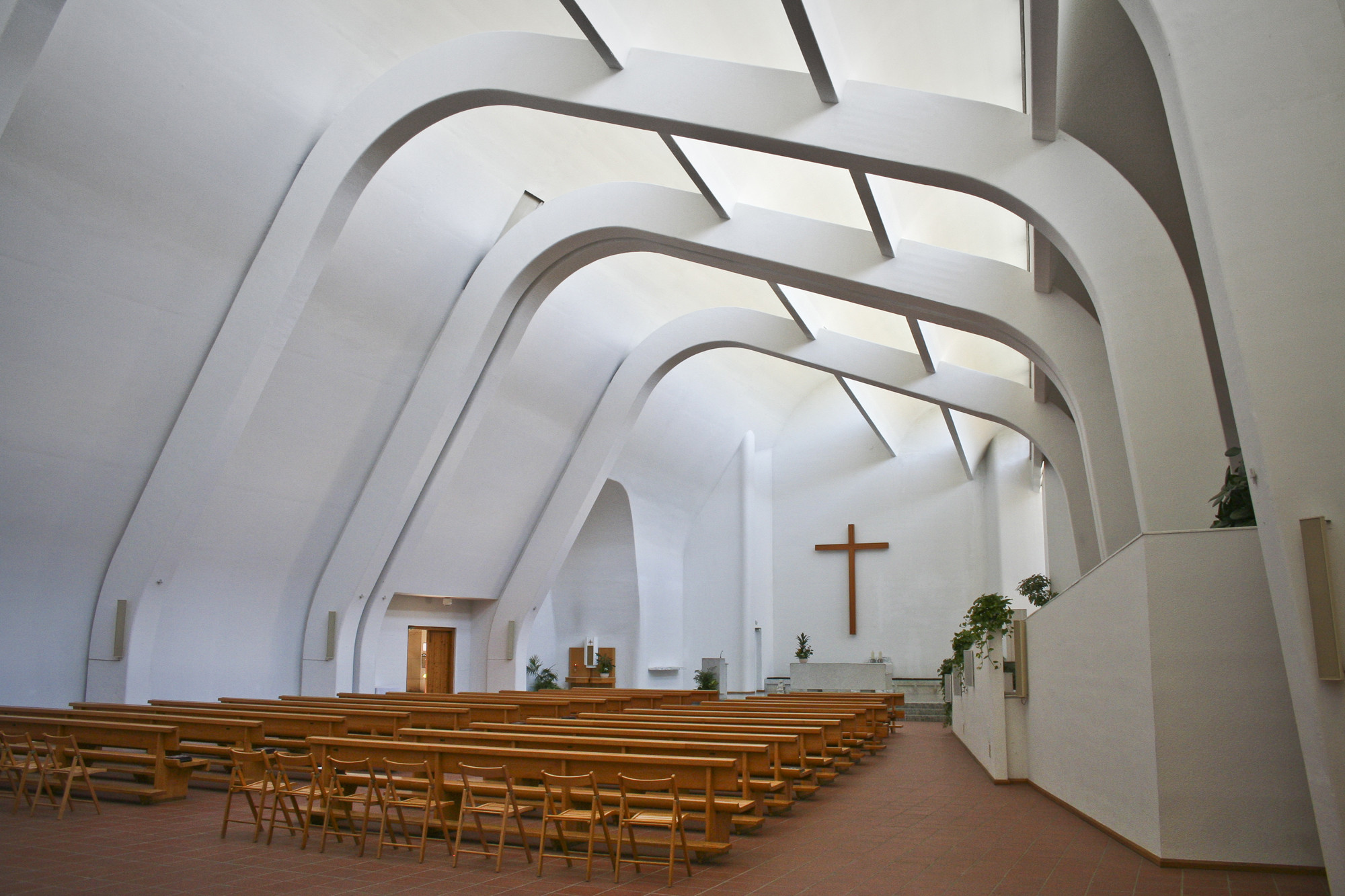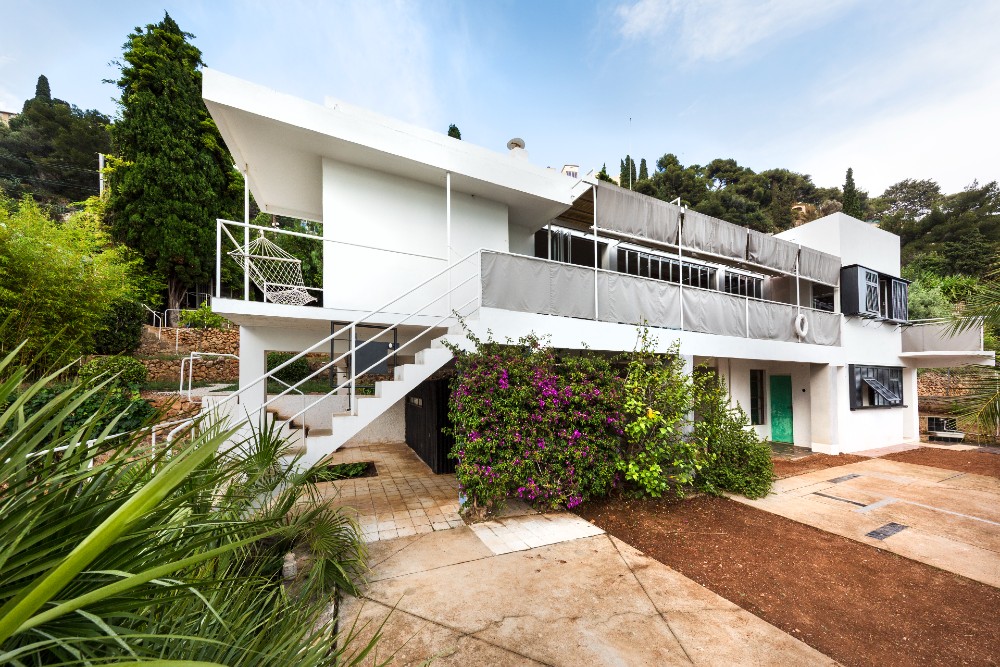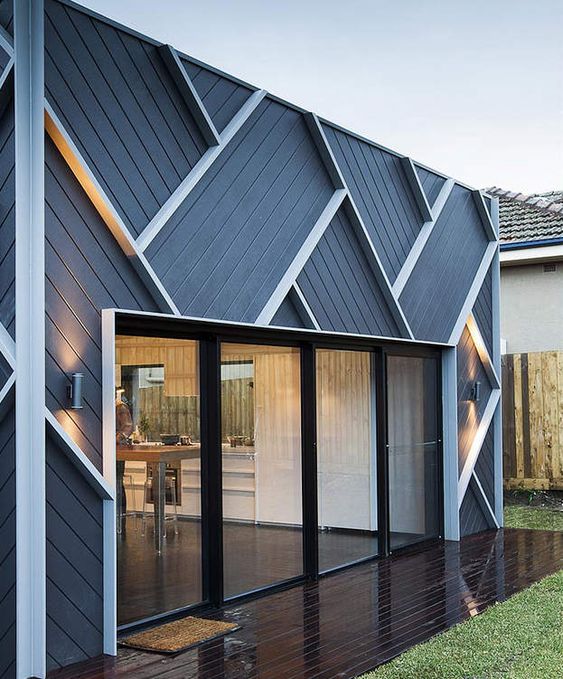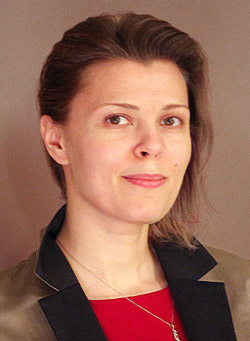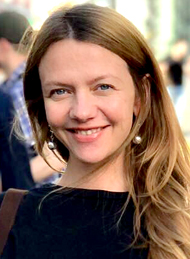Your home’s exterior is the first thing people see — it tells a story about your style and your vision. But redesigning a facade can feel intimidating, involving architects, renderings, and long renovation cycles. Now, thanks to advances in artificial intelligence, that process is getting a serious upgrade.
Introducing GetFacade.ai — an AI-powered design platform that helps homeowners reimagine their home’s exterior with ease and confidence.
Upload a Photo, See the Future
With GetFacade.ai, you can upload a photo of your home and watch the platform instantly generate fresh, realistic design concepts. Want to see how your house would look in a sleek modern style, cozy farmhouse aesthetic, or Mediterranean charm? The AI understands structure and proportion, transforming your photo while keeping your home’s character intact.
You don’t need design experience — just curiosity. In a few minutes, you’ll see multiple versions of your home’s potential, each one a professional-quality concept ready to inspire your next renovation.
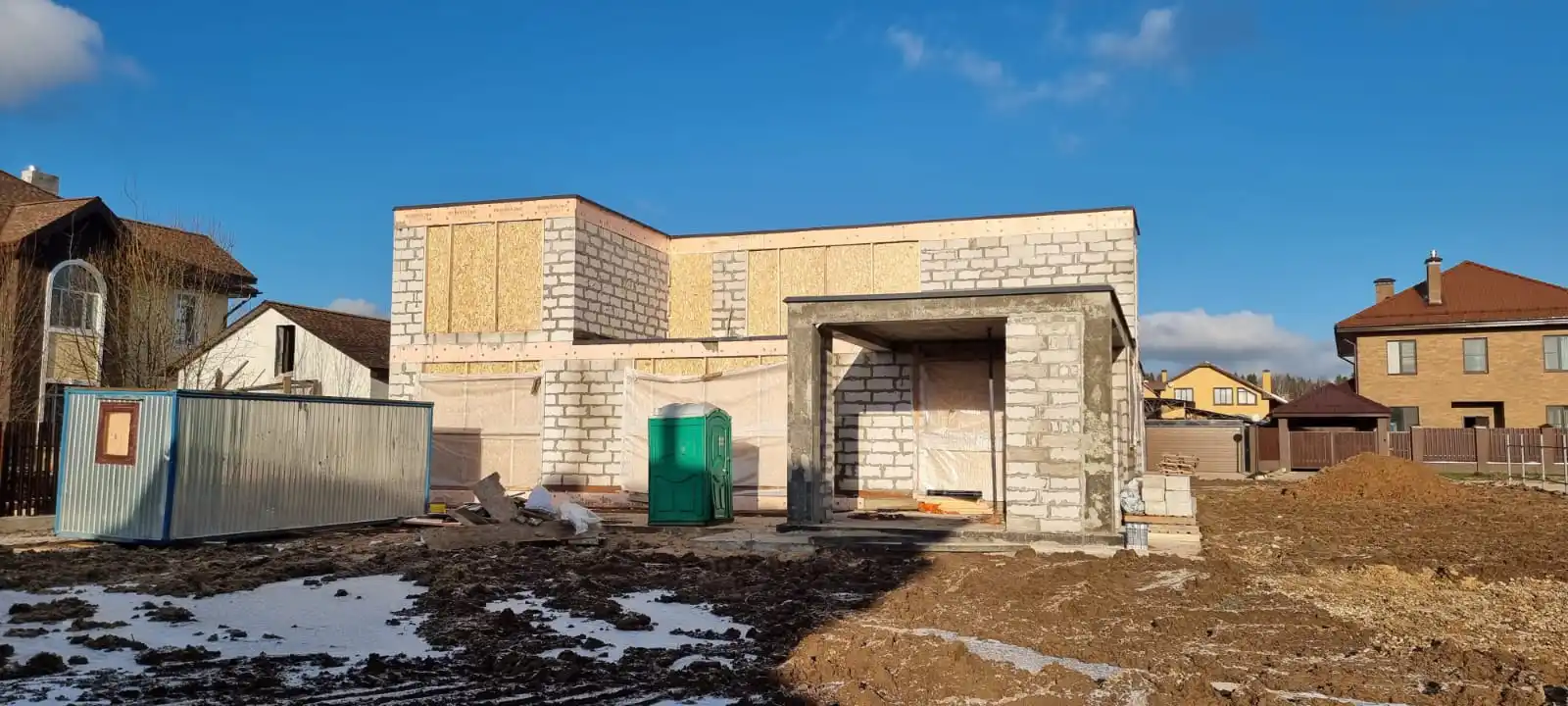
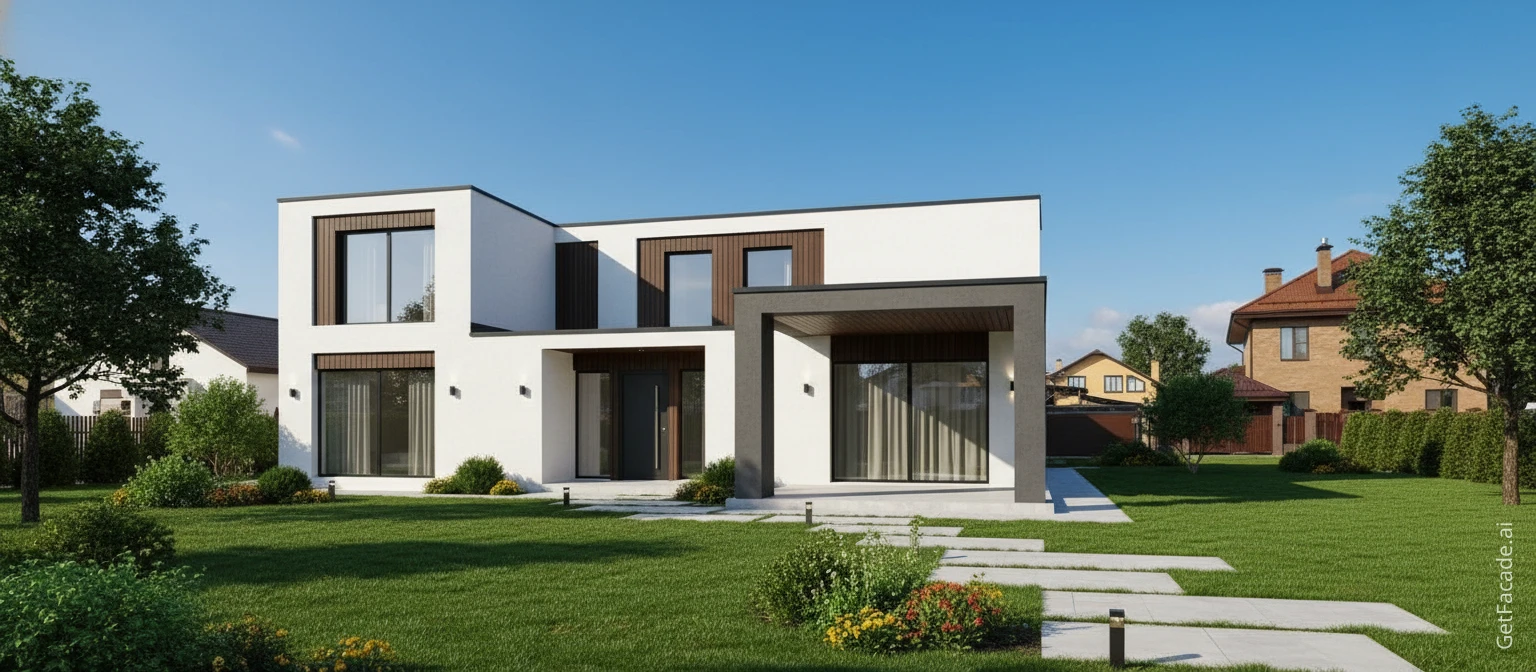
Take Control of Your Design Vision
Unlike simple rendering apps, GetFacade.ai gives you real control. You can choose from curated style templates, adjust materials, and refine the look to match your taste. Whether you want to explore new colors, window designs, or materials like stone, wood, or stucco, the tool adapts intelligently to your preferences. It’s like having an architect and a visualizer rolled into one — available anytime, right from your browser.
Beyond Pretty Pictures: Real Renovation Guidance
The best part? GetFacade.ai goes far beyond generating nice visuals. The platform delivers complete design concept albums — curated sets of design ideas, color palettes, and material suggestions that act as a roadmap for actual renovation. When you’re ready to take the next step, you’ll have everything you need to share with your contractor or designer.
Reimagine your home's facade with AI-powered design tools. Upload exterior photos, apply style templates, control structure, and get professional concept albums — not just pretty pictures, but complete renovation roadmaps.
The Future of Home Design Starts Now
Whether you’re upgrading before selling, modernizing your forever home, or just exploring possibilities, GetFacade.ai helps you visualize the outcome before you commit. With AI doing the heavy lifting, you can make smarter, faster, and more creative design choices — all with a few clicks.
See what your dream home could look like. Visit GetFacade.ai and start reimagining your exterior today.


