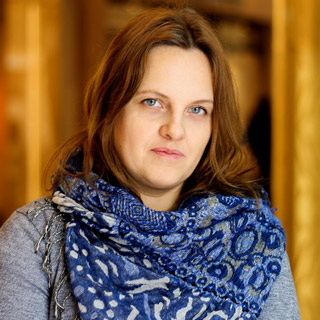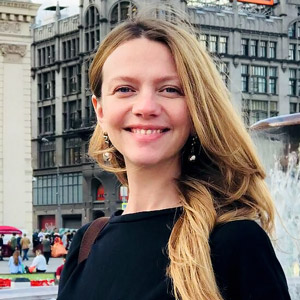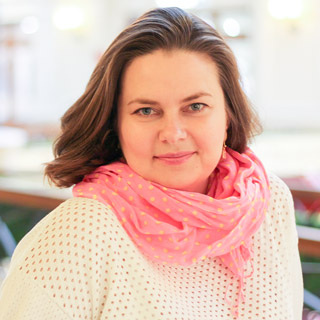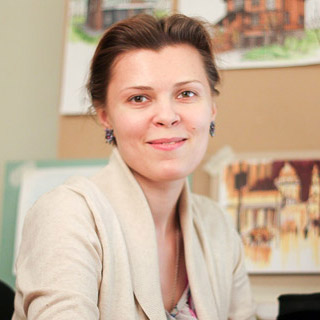Studio Director
Alexey Vatavu — engaging in dialogue with the surrounding space
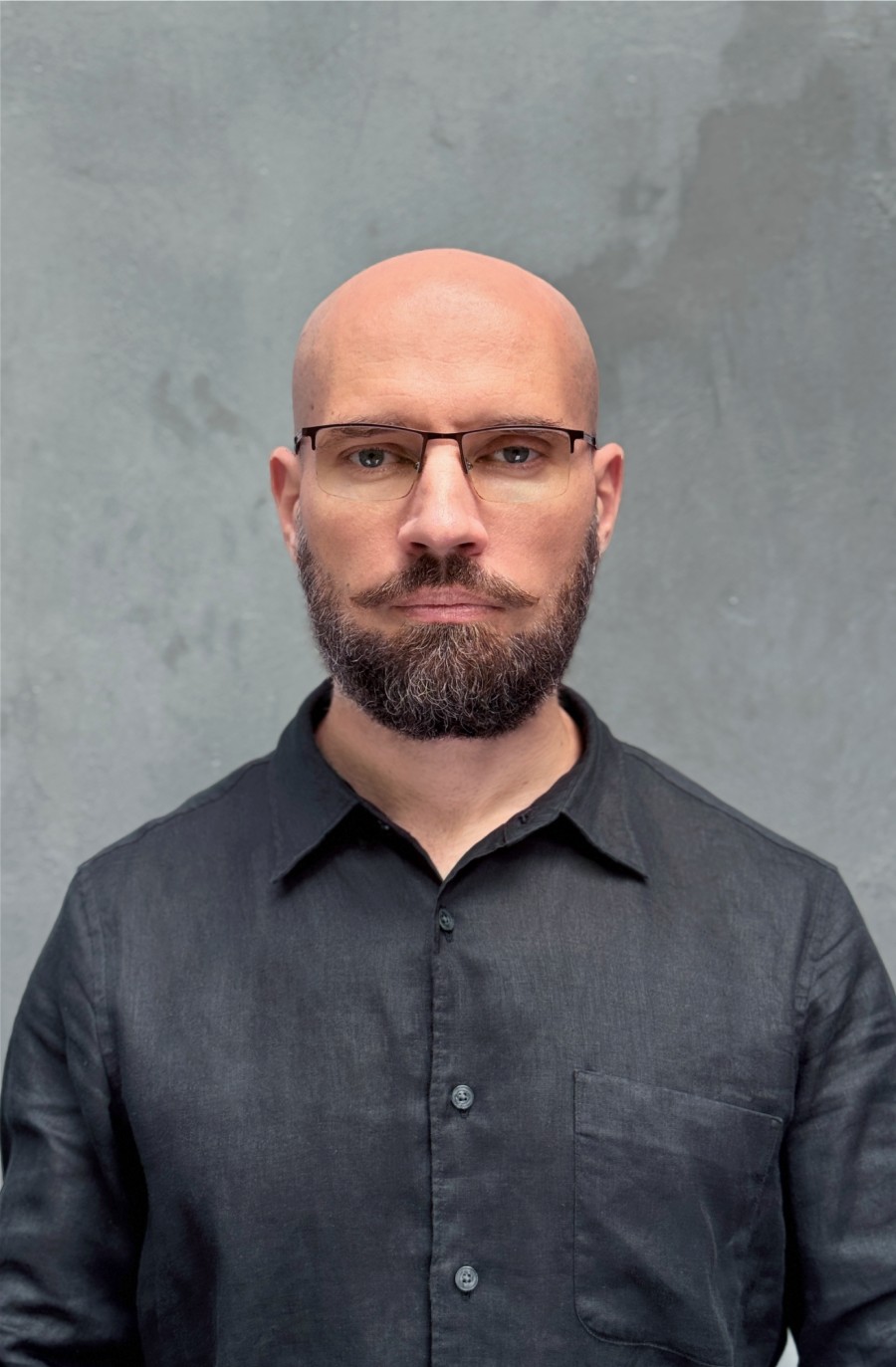
— What philosophy do you follow when creating facades? How would you describe Design Capital studio's unique approach?
In our studio, we follow a philosophy that I call "conscious contextuality." This means that a facade should not only reflect the inner essence of the house and the character of its owners but also engage in dialogue with the surrounding space.
Louis Kahn once said: "Architecture is the thoughtful making of spaces." I would add: "And the facade is the interface between these spaces." It simultaneously protects privacy and opens the house to the world, creates the first impression and forms the last memory.
Our approach is unique in that we have abandoned typical design in favor of deep individual analysis of each object. Many architects strive to create a "signature" — a recognizable style in all their works. We, on the contrary, try to make our "signature" invisible. A successful facade should not scream about the designer's authorship — it should tell the story of the house and its inhabitants.
Another important part of our philosophy is technical honesty. Form always follows function and technology. We don't mask structural solutions but make them part of the aesthetics.
— How do ideas for new projects come about?
Our creative process begins long before meeting with the client. We try to preliminarily study the area, the history of the district, the architectural context. It's like archaeological reconnaissance — it's important to understand what "cultural layer" we will be overlaying with a new project. Because architects cannot afford to be guided by taste, they must be guided by meaning.
We try to listen more than speak. There's an interesting phenomenon — clients often cannot accurately formulate what they want, but they flawlessly determine what they don't want. Therefore, I often use visual contrasts — showing pairs of contrasting images to more accurately determine taste preferences.
After this comes the most mysterious stage — the incubation of the idea. Frank Lloyd Wright said he never draws until the project is fully formed in his head. I have a similar process — I allow the idea to mature before transferring it to paper.
We, of course, create a digital model of the house — this is our foundation for further work. But interestingly, we still make sketches by hand, including in color, so as not to limit creativity.
In the process of detailing the project, we often use the principle of three iterations. The first version is the boldest and most experimental, the second is more balanced, the third is compromise. Surprisingly, most often clients choose the first, most radical version, although initially it seemed that they were conservative in their tastes.
But our studio is also known for its "work to completion" approach. We don't have a predetermined limit on the number of options.
— Which project became especially significant for you and why? Was there perhaps a case when you had to completely change the concept during the work?
One of the unusual projects that stands out in my memory is related to a house on the Volga river, which we reconstructed for a family with three generations. Initially, it was a "modern" project from the 90s — a concrete two-story parallelepiped without character, with a flat roof. The task seemed almost impossible: to turn it into an expressive structure resembling a house.
The turning point came when we learned that the family collects antique nautical maps. This became the key to the concept — we envisioned the house as a ship making a journey through time.
We made the roof accessible — from there one could see the huge riverbed. We installed a snow-white summer canopy in the form of a wheelhouse with a steering wheel, and rope railings around the perimeter. We added an entrance group with round portholes and an anchor. We covered the facade with large planking. In the backyard, we built a stair-ladder to the second floor, running along the facade.
The homeowner embraced this play, and we found the golden mean between excess and minimalism. Mistakes are opportunities. We turned an architectural failure into a design solution.
— How do you take into account the surrounding landscape and existing development when designing facades? How important is context for you?
Context for us is not just the surrounding landscape or neighboring buildings, but a multi-layered system of interconnections: natural, historical, cultural, psychological.
I once heard an amazing thought from Japanese architect Tadao Ando: "Architecture exists not just to protect us from the elements, but to connect us with them." This deeply resonates with our approach.
For each project, we create a "contextual map" — documenting not only the physical elements of the environment but also more subtle aspects: how lighting changes throughout the day, where the wind most often blows from, what sounds predominate in this place.
There's an interesting architectural paradox: the most contextual buildings often look the most original. They respond so sensitively to the unique features of a place that they cannot resemble typical solutions.
In one of our projects in the Moscow region, the plot was located next to a century-old oak tree that created a strong shadow. Instead of fighting this "drawback," we designed a facade that works with shadow as a material — relief elements look different depending on the position of the sun and the shadow patterns created by the oak. This became not just an integration into the landscape, but a real dialogue with a living being that was here long before the house appeared.
— What trends in facade design do you observe now in Russia and worldwide? What, in your opinion, will be relevant in the coming years?
Currently in Russia and worldwide, we are observing an interesting confrontation between two powerful trends. On one hand — a return to regional identity, a search for local roots. On the other — the development of global technological minimalism. And the most interesting things happen at the intersection of these directions.
In Russia, I would highlight the growing interest in meaningful interpretation of historical styles. If earlier we saw direct copying of "English," "French," "Italian" motifs, now clients are looking for a more subtle interaction with historical forms, their contemporary reading.
At the technological level, there is a real breakthrough in the field of adaptive facades — structures that can change their properties depending on external conditions. These are not just blinds or canopies, but holistic systems that respond to climate changes.
Even the ancient Romans created facades that improved the microclimate — their atriums with impluviums collected rainwater and cooled the air. We are returning to this wisdom at a new technological level.
In the coming years, I think we will see even more attention to the social aspect of facades — how the exterior of a building affects the well-being of not only residents but also neighbors and passersby. "We shape cities, and then cities shape us." This is especially true for facades — they create the very environment that then influences people.
As for aesthetics, I see a trend towards "new warmth" — softening minimalist solutions through textures, natural materials, more complex color solutions. After a period of visual austerity, people are again drawn to tactility and sensuality in architecture. I think this is part of a broader process of finding a balance between technological progress and human needs for comfort and identity.
— How do you find common ground with clients, especially when their vision differs from the professional one? How does the approval process work?
Finding common ground with clients is an art, almost comparable to design itself. Architecture begins where two bricks meet... and where the client meets the architect. This contact determines the success of the entire project.
Our approach at "ArchiCapital" is built on the method of "visual dialogue." Instead of having abstract conversations about styles and concepts, we work with visual references. At the beginning of a project, we ask clients to collect a collection of images of houses they like or dislike, without explaining the reasons (we have a facade database for this). By analyzing these selections, one can see patterns that the client themselves may not be aware of.
Often clients come with a ready-made solution, but in reality, they are looking not so much for a specific form, but for a certain feeling that they think this form will give. Our task is to decipher this feeling and find the most suitable architectural expression for it.
When there are differences in views, I use the principle of "three alternatives": I offer a solution that the client wants, a solution that I consider optimal, and a third option — unexpected, going beyond the discussion. Surprisingly, often it is this third option that becomes the point of reconciliation.
— What difficulties does an architect most often face when designing facades in Russian conditions?
In Russia, a facade architect faces a unique set of challenges: climate, technology, cultural context, and regulatory framework.
The climate challenge is perhaps the most obvious. Few places in the world require facade solutions to withstand such a temperature range — from -40°C to +40°C. This requires a special approach to the selection of materials and structural solutions.
The technological challenge is related to the availability of materials and the qualification of contractors. Many technological solutions that have been used worldwide for decades are only being introduced here, often with local modifications. This forces us to be both innovators and adapters.
The cultural context creates a special dilemma: on one hand, there is a strong influence of international trends, on the other — a need for self-identification. Finding a sense of correspondence in a constantly changing cultural landscape is a most difficult task.
And finally, the regulatory framework — it is becoming increasingly complex and sometimes contradictory. This is the legacy of a powerful Soviet regulatory framework that often conflicts with new international technologies. A facade architect today must be partly a lawyer to navigate in the space of requirements and restrictions.
— How do you create a facade that won't look outdated in 10-15 years? What principles help achieve timeless aesthetics?
Creating a facade that doesn't become outdated is almost alchemy. You need to find a balance between timelessness and relevance, between classic and contemporary.
The first rule of enduring design is to avoid fashionable clichés and trendy solutions. They are attractive today but quickly become markers of a certain era. Instead, we look for what I call "archetypal forms" — elements that resonate with deep human ideas about home, shelter, beauty.
The second principle is well-thought-out proportions. The golden ratio and other classical proportions have worked for millennia and are unlikely to go out of fashion any time soon. Interestingly, our brain is tuned to perceive certain proportions as harmonious; this is fixed at the neurobiological level.
The third aspect is the quality of materials and how they age. There are materials that degrade over the years, and there are those that acquire a patina of time and become only more interesting. We choose materials that tell a beautiful story about their interaction with time.
A truly timeless facade should be slightly anachronistic at the moment of creation. Architecture always lags a bit behind and is a bit ahead of its time. Such temporal displacement makes the design independent of fashion — it becomes a kind of chronological outsider, existing in its own time.
— Tell us about your team — how does collaboration between different specialists occur when working on a project?
Working on a facade is a truly interdisciplinary process, and our team reflects this versatility. Architecture is the art of collaboration. At "Design Capital," we develop a model where groups of specialists gather around a project and interact not hierarchically, but in a network manner.
The collaboration process begins with immersing the entire team in the context of the project. Even engineers and constructors participate in discussions of aesthetic aspects, while visualizers and architects participate in technical meetings. This breaks down the usual barriers between disciplines.
Sometimes we use rotation of perspectives. At certain project stages, specialists change roles — the architect looks at the project through the eyes of an engineer, the visualizer through the eyes of the project manager. This gives unexpected insights and helps identify weaknesses in solutions.
A special role in our team is assigned to "knowledge keepers" — employees who accumulate experience from past projects and transfer successful solutions to new contexts. They are not tied to specific projects but participate in all at different stages. This is a kind of living institutional memory of the studio, which helps to avoid repeating mistakes and develop successful findings.
— How do you and your team maintain professional development? Where do you draw inspiration and new knowledge from?
Continuous learning in our profession is not a luxury but a necessity. Architecture should have some qualities of magic, but it must also be based on an understanding of materials and physical laws. This understanding requires constant knowledge updating.
The most important thing for us is the live exchange of knowledge between architects and engineers. When these specialists truly hear each other, a real miracle happens — architects' creative ideas become technically feasible, and engineering solutions cease to be merely functional and acquire aesthetic value. By understanding each other's language, we break down walls between "beautiful" and "possible," which is critically important in complex projects.
In our studio, we practice a combination of professional experience, academic research, and interdisciplinary exchange. Each architect not only works on projects but also participates in research activities and regular workshops with experts from related fields — from materials science to urban sociology. You need to be "in the know."
We maintain a digital archive of facade details from around the world. During travels, all employees document interesting solutions, which are then cataloged and become part of our internal "library of ideas." This is not for direct copying, but for expanding the visual vocabulary and understanding how different cultures solve similar problems.
In general, we try to preserve all the bits of experience that individual employees gain with each new project. For this, from the very beginning, we created and continue to develop a facade project management system. There, it's easy to find all materials, technologies, problems and solutions, partner contacts, previous projects, etc.
— If you had the opportunity to design any facade without limitations, what would it be like?
If I had the opportunity to design a facade without limitations... You know, this is an interesting question that makes you think about the essence of creativity in architecture. They say even a brick wants to be something more, and I often think about this statement.
My ideal project would be not so much a facade-monument as a facade-dialogue — a living, changing system that interacts with the environment, the history of the place, and people. Imagine a facade that, like the skin of a living organism, breathes, changes its properties depending on the time of day, season, climatic conditions.
In this project, I would combine technological innovations and natural principles of form-making. Interestingly, the term "facade" comes from the Latin "facies" — face. And I would like to create a real "face" of the building — expressive, responsive to the environment, able to convey emotions and tell stories.
In medieval Japanese castles, "singing floors" were used — floors that made sounds when walked on to warn of uninvited guests. I would develop this idea of acoustic architecture — creating a facade that is not only visually expressive but also interacts with the sound landscape, turning wind and rain into music.
— What main advice would you give to homeowners who are thinking about redesigning their facade?
The main advice I can give to homeowners thinking about redesigning their facade is to start with the question "why," not "how." A facade is not just the shell of a building; it's a manifesto of your values, lifestyle, and attitude toward the surrounding world.
Many start by choosing a style or materials, but I recommend first conducting a sort of inventory of impressions — collecting memories of places that made a strong impression on you, of houses where you felt comfortable. Often in these subjective experiences lie the keys to what your house should be like.
There are archetypal forms and proportions that resonate with most people on a subconscious level. Therefore, trust your instinctive reactions no less than rational considerations.
The second important point is to consider the time perspective. John Ruskin, a 19th-century architectural theorist, said: "When we build, let us think that we build forever." Choose materials and solutions that will age beautifully. It is known that copper turns green, wood grays, stone acquires a patina — these natural processes can be turned into part of the design concept.
And finally, paradoxical advice: don't strive for originality at any cost. True uniqueness is born from a deep understanding of context and sincere expression of the essence of the house.
Interviewed by
Nika Klimanova
